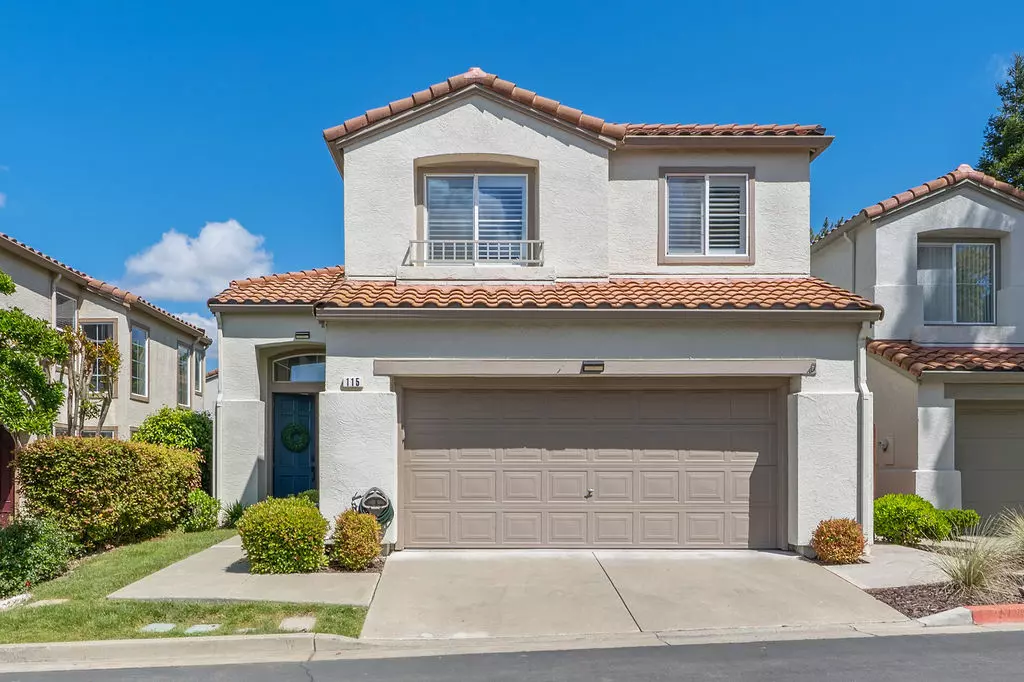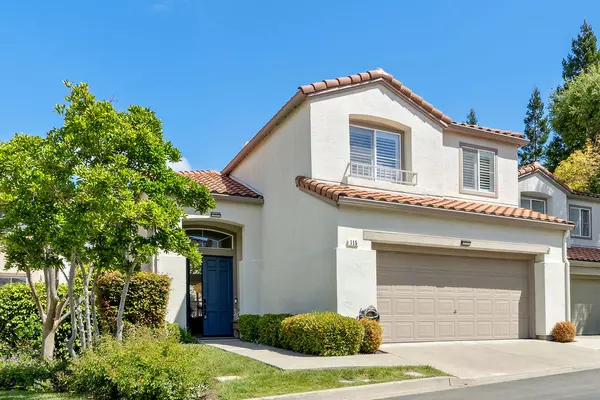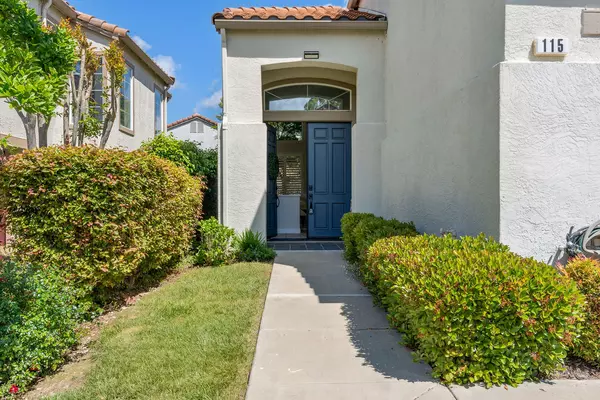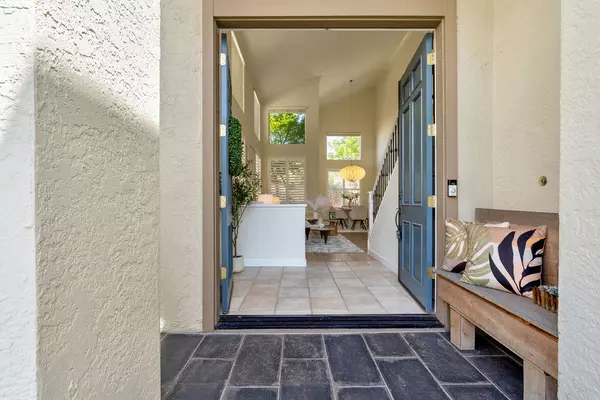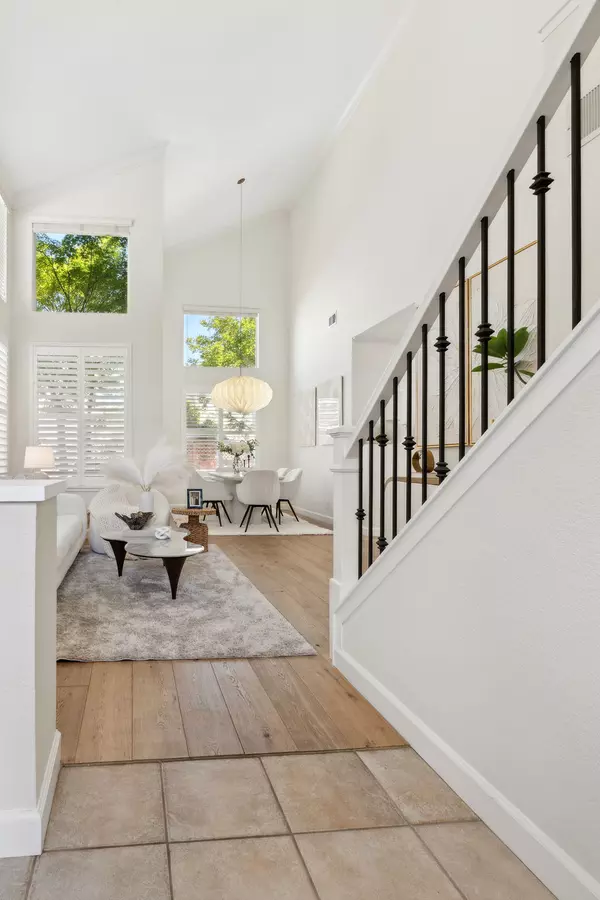REQUEST A TOUR If you would like to see this home without being there in person, select the "Virtual Tour" option and your agent will contact you to discuss available opportunities.
In-PersonVirtual Tour
$ 1,445,000
Est. payment /mo
Active
115 Sapphire Ct San Ramon, CA 94582-7707
3 Beds
2.5 Baths
1,766 SqFt
UPDATED:
Key Details
Property Type Single Family Home
Listing Status Active
Purchase Type For Sale
Square Footage 1,766 sqft
Price per Sqft $818
Bedrooms 3
Full Baths 2
Half Baths 1
HOA Fees $370
Year Built 1996
Lot Size 3,100 Sqft
Property Description
Welcome home to the fantastic highly upgraded home you've been waiting for in the desirable Vista Pointe, Canyon Lakes neighborhood! Lovely 2 story single family home nestled in this gated community, centrally located in San Ramon. Near the downtown City Center, Farmer's Market, Iron Horse Trail, The Marketplace shopping and grocery, Canyon Lakes Golf Course, Central Park, freeway access, top-rated schools and more!
Ideally tucked in a private court location. Upon entering, admire the wonderful features throughout. High vaulted ceilings and lots of windows pour the sunlight in. Enjoy fresh neutral paint tones, ring camera, nest thermostat, water softener, crown molding, plantation shutters, modern light fixtures and a flowing, functional layout.
Step into the entryway which leads to the impressive living room and dining room with modern light fixture, a great space for formally entertaining. Head to the open concept family room, eat-in dining and kitchen with access to the spacious yard. The family room features ceiling fan, TV nook, wood-burning fireplace and built-in cabinets. The eat-in dining is designated with a modern light fixture accenting the space.
The Chef's gourmet kitchen features white cabinets, stainless steel appliances including electric range, center island with breakfast bar, quartz countertops, full tile backsplash and single basin sink. Access to the laundry room with cabinets on the way to the 2 car finished garage with plenty of storage space. Convenient and modernized half bath on this first floor level.
The new homeowners will be wow'd by the gorgeous backyard! Spacious, incredibly low maintenance with landscaped patio, artificial grass and a few trees. Perfect for entertaining, relaxing, or kids and pets to play.
Heading up the stairs you'll notice the elegant black iron rod spindles. Spacious landing upstairs with a little nook area. To the left is the impressive Primary Suite, privately located to one side of the house with French double door entry, vaulted ceiling, ceiling fan, and tons of natural light. The spa-like Primary bath boasts dual sinks, soaking tub, standing shower and walk in closet with organizers.
Head down the hall to the other side of the house where you'll find some linen cabinet storage, the other two spacious secondary bedrooms and a full bath. The bathroom is stylish and contemporary with dual sinks and shower/tub combo. The bedrooms are spacious and bright with wainscoting and mirrored closet doors.
This home has everything you need and is waiting for the lucky new owners to call it their own. Do not hesitate to jump on this ideal San Ramon home in a prime location!
Ideally tucked in a private court location. Upon entering, admire the wonderful features throughout. High vaulted ceilings and lots of windows pour the sunlight in. Enjoy fresh neutral paint tones, ring camera, nest thermostat, water softener, crown molding, plantation shutters, modern light fixtures and a flowing, functional layout.
Step into the entryway which leads to the impressive living room and dining room with modern light fixture, a great space for formally entertaining. Head to the open concept family room, eat-in dining and kitchen with access to the spacious yard. The family room features ceiling fan, TV nook, wood-burning fireplace and built-in cabinets. The eat-in dining is designated with a modern light fixture accenting the space.
The Chef's gourmet kitchen features white cabinets, stainless steel appliances including electric range, center island with breakfast bar, quartz countertops, full tile backsplash and single basin sink. Access to the laundry room with cabinets on the way to the 2 car finished garage with plenty of storage space. Convenient and modernized half bath on this first floor level.
The new homeowners will be wow'd by the gorgeous backyard! Spacious, incredibly low maintenance with landscaped patio, artificial grass and a few trees. Perfect for entertaining, relaxing, or kids and pets to play.
Heading up the stairs you'll notice the elegant black iron rod spindles. Spacious landing upstairs with a little nook area. To the left is the impressive Primary Suite, privately located to one side of the house with French double door entry, vaulted ceiling, ceiling fan, and tons of natural light. The spa-like Primary bath boasts dual sinks, soaking tub, standing shower and walk in closet with organizers.
Head down the hall to the other side of the house where you'll find some linen cabinet storage, the other two spacious secondary bedrooms and a full bath. The bathroom is stylish and contemporary with dual sinks and shower/tub combo. The bedrooms are spacious and bright with wainscoting and mirrored closet doors.
This home has everything you need and is waiting for the lucky new owners to call it their own. Do not hesitate to jump on this ideal San Ramon home in a prime location!
Location
State CA
County Contra Costa
Listed by Rama Mehra • Asante Realty

