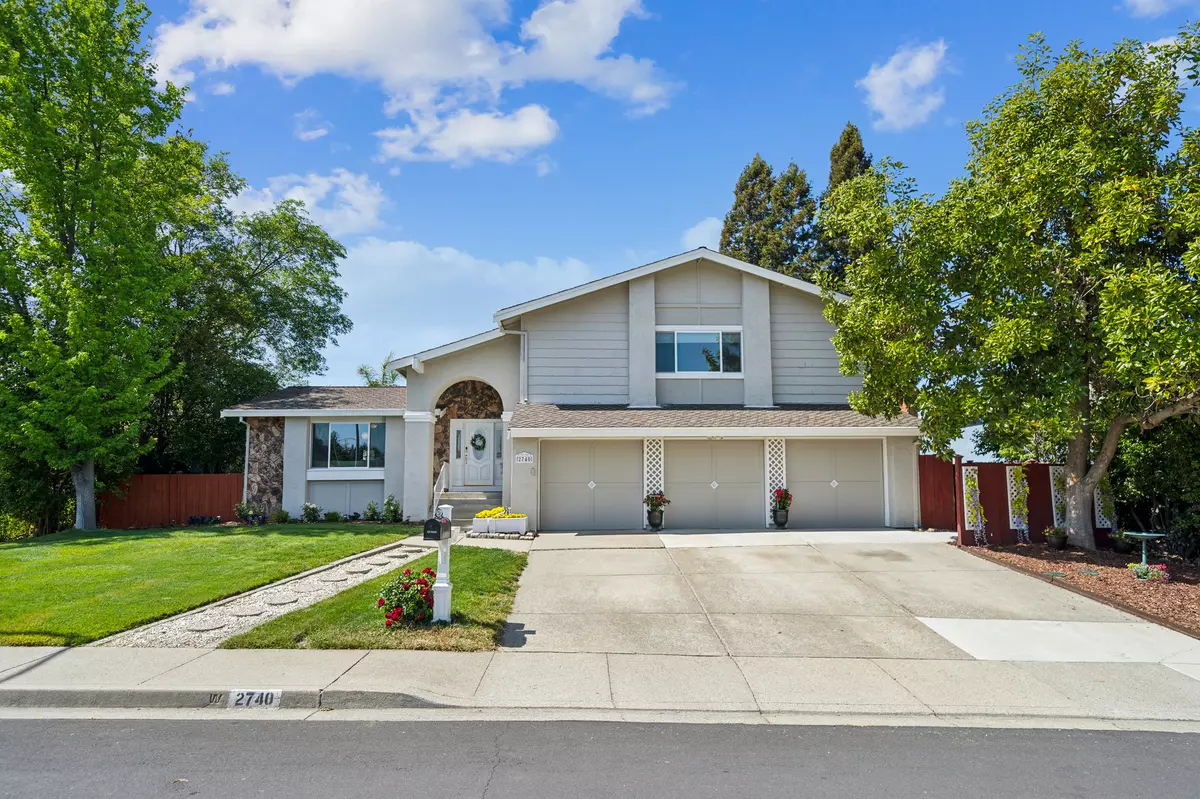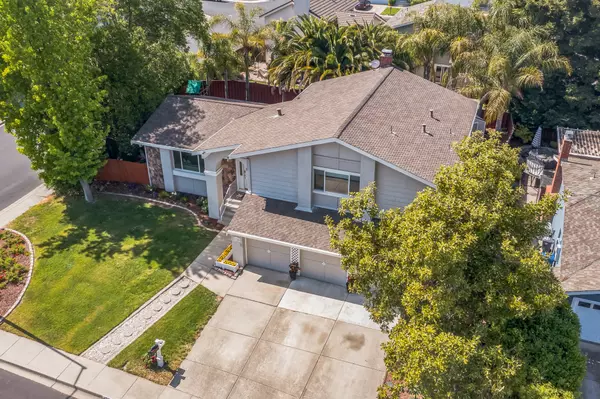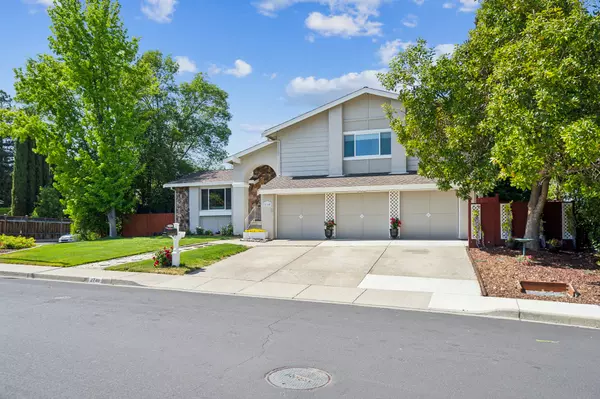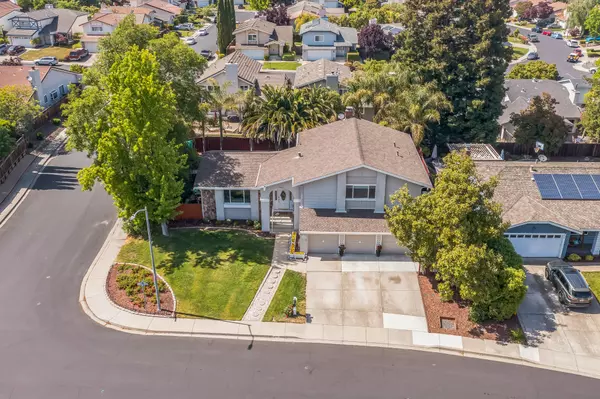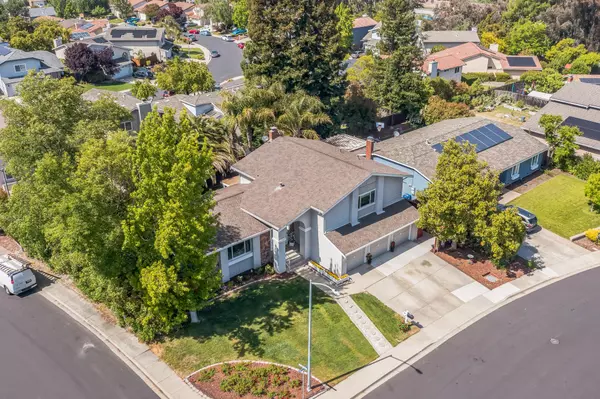REQUEST A TOUR If you would like to see this home without being there in person, select the "Virtual Tour" option and your agent will contact you to discuss available opportunities.
In-PersonVirtual Tour
$ 1,880,000
Est. payment /mo
Open
2740 Mohawk Cir San Ramon, CA 94583-2450
4 Beds
3 Baths
2,539 SqFt
OPEN HOUSE
Sun Aug 03, 1:00 pm - 4:00 pm
UPDATED:
Key Details
Property Type Single Family Home
Listing Status Active
Purchase Type For Sale
Square Footage 2,539 sqft
Price per Sqft $740
Bedrooms 4
Full Baths 3
Year Built 1983
Lot Size 8,550 Sqft
Property Description
Remodeled Bollinger Hills beauty with flexible layout. Lower-level in-law suite features a 2nd kitchen, fireplace, private bedroom & full bath—easily convertible back to a spacious family room. Seller offering a $10,000 closing cost credit to buyer!!
Bright living room, formal dining w/French doors, and gourmet kitchen with white cabinets, granite counters, garden window & custom Tuscan-inspired range niche.
Primary suite offers a modern open bath with doorless walk-in shower, soaking tub & added permitted laundry area. Enjoy two Trex decks, artificial turf, mature palms, raised garden beds & storage shed.
Home includes 2 kitchens, 2 laundry areas, Nest thermostats, newer dual-pane windows, whole-house attic fan, and SimpliSafe security system. HOA includes a pool, clubhouse, tennis courts & playground. Prime location near 680, Bishop Ranch City Center, Iron Horse Trail, East Bay parks, Whole Foods, Target & top-rated San Ramon schools!
Bright living room, formal dining w/French doors, and gourmet kitchen with white cabinets, granite counters, garden window & custom Tuscan-inspired range niche.
Primary suite offers a modern open bath with doorless walk-in shower, soaking tub & added permitted laundry area. Enjoy two Trex decks, artificial turf, mature palms, raised garden beds & storage shed.
Home includes 2 kitchens, 2 laundry areas, Nest thermostats, newer dual-pane windows, whole-house attic fan, and SimpliSafe security system. HOA includes a pool, clubhouse, tennis courts & playground. Prime location near 680, Bishop Ranch City Center, Iron Horse Trail, East Bay parks, Whole Foods, Target & top-rated San Ramon schools!
Location
State CA
County Contra Costa
Others
Virtual Tour https://vimeo.com/1086115446
Listed by Rama Mehra • Asante Realty

