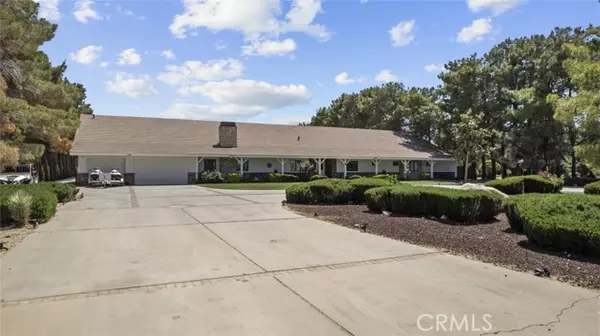REQUEST A TOUR If you would like to see this home without being there in person, select the "Virtual Tour" option and your agent will contact you to discuss available opportunities.
In-PersonVirtual Tour
Listed by Krikor Partamian • Johnhart Real Estate
$ 1,370,000
Est. payment /mo
Active
2556 W Avenue N 4 Palmdale, CA 93551
5 Beds
5 Baths
4,820 SqFt
UPDATED:
Key Details
Property Type Single Family Home
Sub Type Detached
Listing Status Active
Purchase Type For Sale
Square Footage 4,820 sqft
Price per Sqft $284
MLS Listing ID CRSR25118716
Bedrooms 5
Full Baths 5
HOA Y/N No
Year Built 1984
Lot Size 2.618 Acres
Property Sub-Type Detached
Source Datashare California Regional
Property Description
Welcome to your own private retreat in the heart of Palmdale. This expansive 5-bedroom, 5-bathroom estate offers over 4,800 square feet of beautifully updated living space on a large gated lot, blending privacy, functionality, and entertainment potential. Behind its secure gated entry, a long driveway leads to a spacious ranch-style home with an impressive front porch and sweeping layout. Enter inside to a bright and open interior featuring stylish recessed lighting, luxury flooring, and a modern color palette throughout. The large living room centers around a sleek fireplace, while the adjacent bonus area is perfect for games, gatherings, or work-from-home needs. The open-concept layout flows effortlessly to a reimagined kitchen and pantry room, providing ample space for storage, cooking, and hosting. Each bedroom offers generous proportions, including a well-appointed suite with private bath access. Updated bathrooms feature contemporary finishes, with a standout spa-style shower and double vanity. Outdoors, you'll find a sparkling pool, built-in BBQ station, and covered patio space—ideal for entertaining year-round. This rare Palmdale offering delivers a unique combination of comfort, space, and versatility, making it a fantastic opportunity for multi-generational living, re
Location
State CA
County Los Angeles
Interior
Heating Central
Flooring Tile, Wood
Fireplaces Type Family Room, Living Room
Fireplace Yes
Appliance Dishwasher, Gas Range, Refrigerator
Laundry Inside
Exterior
Garage Spaces 3.0
Pool In Ground
View Other
Private Pool true
Building
Story 1
Schools
School District Antelope Valley Union High

© 2025 BEAR, CCAR, bridgeMLS. This information is deemed reliable but not verified or guaranteed. This information is being provided by the Bay East MLS or Contra Costa MLS or bridgeMLS. The listings presented here may or may not be listed by the Broker/Agent operating this website.





