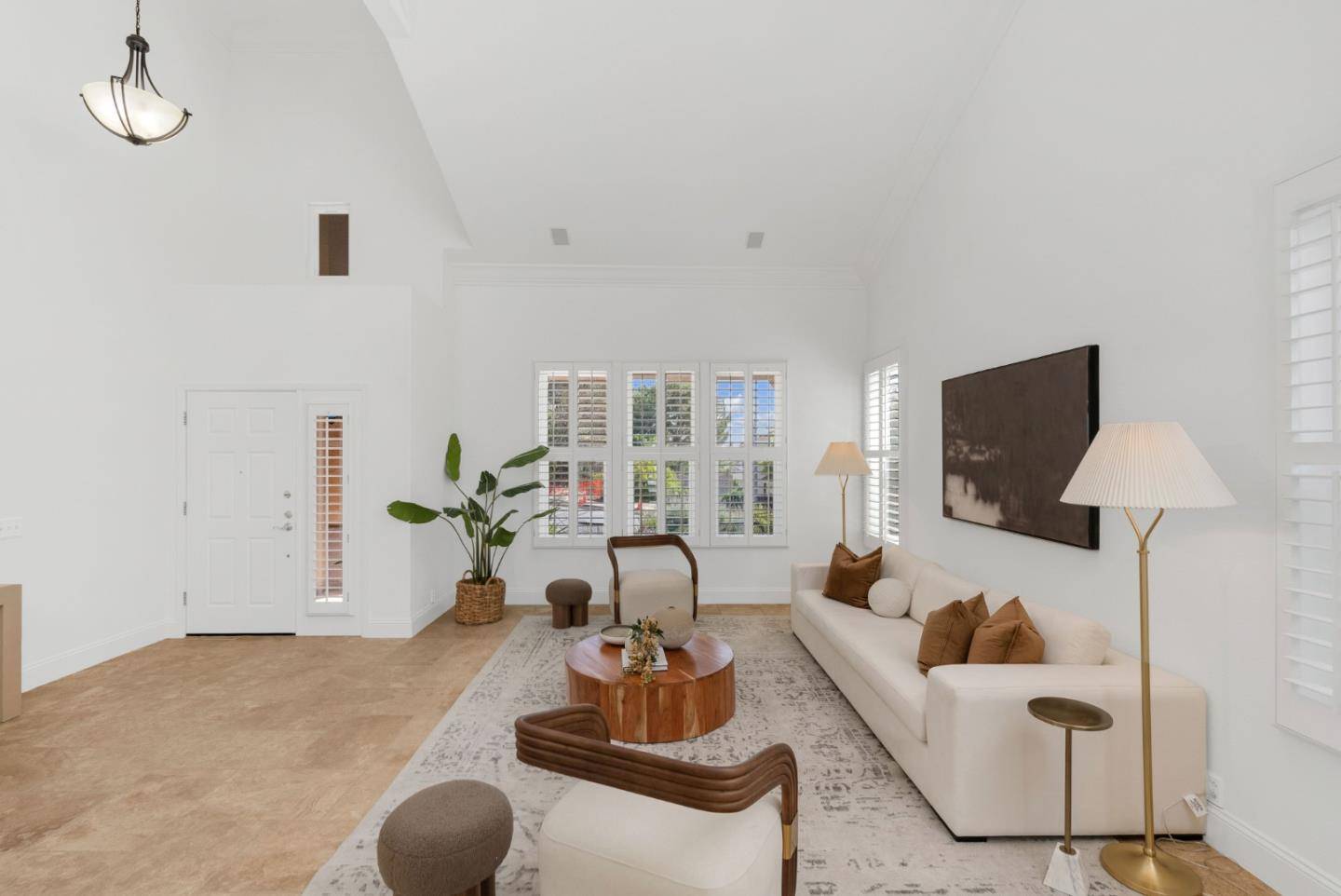6336 Skywalker Drive San Jose, CA 95135
4 Beds
4 Baths
3,036 SqFt
UPDATED:
Key Details
Property Type Single Family Home
Sub Type Detached
Listing Status Pending
Purchase Type For Sale
Square Footage 3,036 sqft
Price per Sqft $986
MLS Listing ID ML82009719
Bedrooms 4
Full Baths 4
HOA Y/N No
Year Built 1996
Lot Size 0.628 Acres
Property Sub-Type Detached
Source Datashare MLSListings
Property Description
Location
State CA
County Santa Clara
Interior
Heating Forced Air, Zoned, Radiant
Cooling Central Air
Fireplaces Number 1
Fireplaces Type Family Room, Gas Starter
Fireplace Yes
Window Features Double Pane Windows
Appliance Dishwasher, Double Oven, Gas Range, Microwave, Self Cleaning Oven
Exterior
Garage Spaces 3.0
Pool Solar Heat
View Hills, Mountain(s)
Private Pool true
Building
Lot Description Sloped Up
Story 2
Water Public
Architectural Style Mediterranean
Schools
School District East Side Union High, Evergreen Elementary






