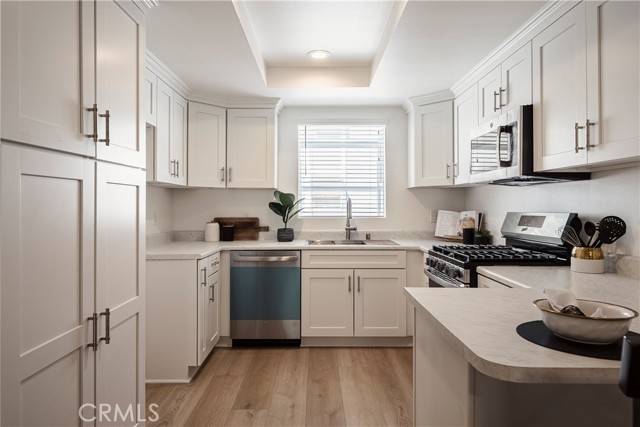REQUEST A TOUR If you would like to see this home without being there in person, select the "Virtual Tour" option and your advisor will contact you to discuss available opportunities.
In-PersonVirtual Tour
Listed by Cory Maggio • NextHome Real Estate Rockstars
$ 425,000
Est. payment /mo
New
26941 Rainbow Glen Drive #751 Canyon Country (santa Clarita), CA 91351
2 Beds
2 Baths
907 SqFt
UPDATED:
Key Details
Property Type Condo
Sub Type Condominium
Listing Status Active
Purchase Type For Sale
Square Footage 907 sqft
Price per Sqft $468
MLS Listing ID CRSR25149290
Bedrooms 2
Full Baths 2
HOA Fees $600/mo
HOA Y/N Yes
Year Built 1989
Lot Size 1.070 Acres
Property Sub-Type Condominium
Source Datashare California Regional
Property Description
Stunning, Remodeled – Move-In Ready! This is a rare opportunity to own a renovated modern open floor plan place that creates a welcoming space for living and entertaining. The living room, dining area, and kitchen are all constructed and designed with style and convenience in mind. Sliding doors open to your own private balcony, providing a peaceful outdoor retreat. Featuring beautiful vinyl type flooring, modern cabinetry and vanities, quartz countertops, and sleek fixtures, this home offers a sophisticated and contemporary aesthetic. There’s a washer and dryer closet conveniently located in the hallway, and newer stainless-steel appliances which include a gas stove, built-in microwave, modern oversized sink, and dishwasher. Two spacious bedrooms that feature large closets, and the primary bedroom has its own private en-suite bathroom and a walk-in closet. The second bedroom, located off the living room, has easy access to the second bathroom just outside the bedroom door. Includes a 2-car tandem garage with plenty of room for storage or even a small workout room. Don’t miss out on this incredible opportunity to start fresh.
Location
State CA
County Los Angeles
Interior
Heating Central
Cooling Ceiling Fan(s), Central Air
Flooring Carpet
Fireplaces Type Living Room
Fireplace Yes
Window Features ENERGY STAR Qualified Windows
Appliance Gas Range, Microwave
Laundry Gas Dryer Hookup, Other
Exterior
Garage Spaces 2.0
Amenities Available Pool
View Other
Private Pool false
Building
Story 1
Water Public
Architectural Style Contemporary
Schools
School District William S. Hart Union High

© 2025 BEAR, CCAR, bridgeMLS. This information is deemed reliable but not verified or guaranteed. This information is being provided by the Bay East MLS or Contra Costa MLS or bridgeMLS. The listings presented here may or may not be listed by the Broker/Agent operating this website.





