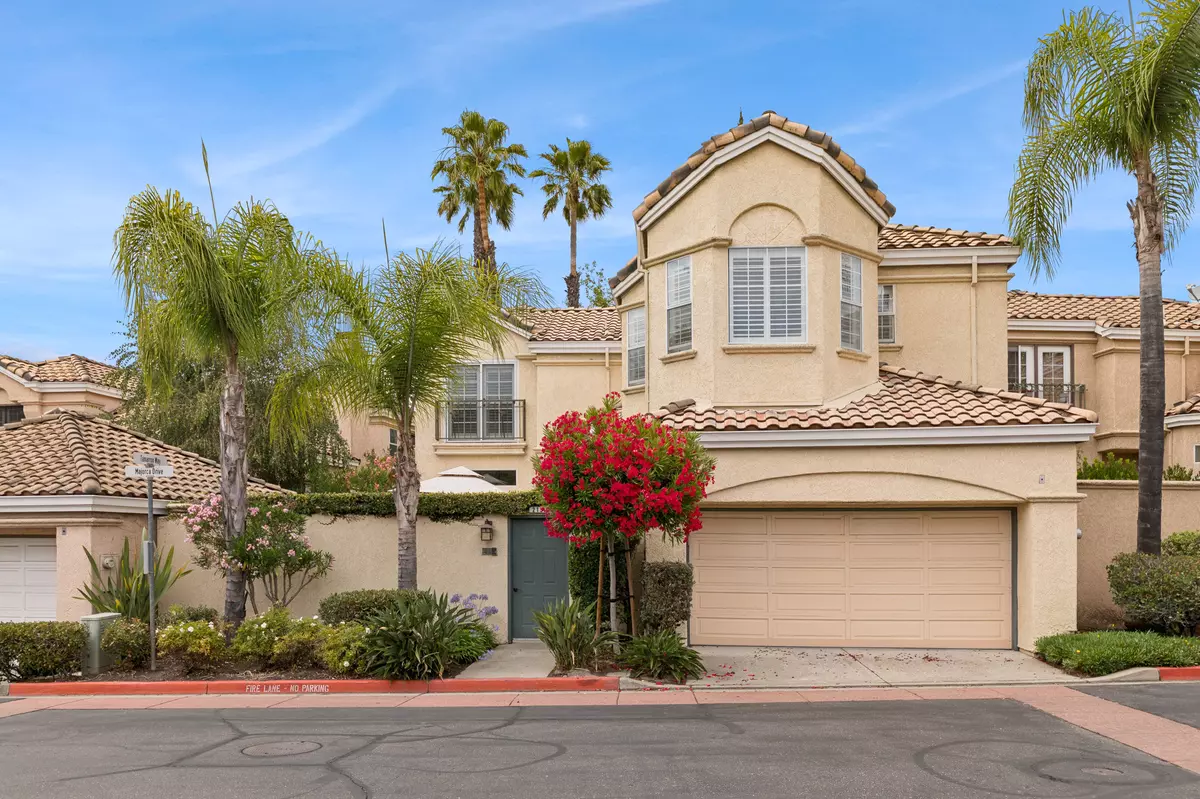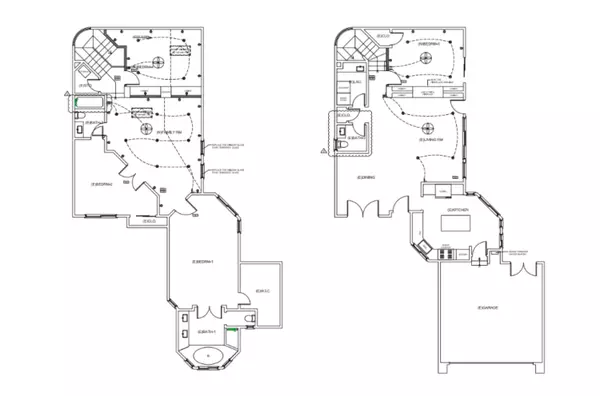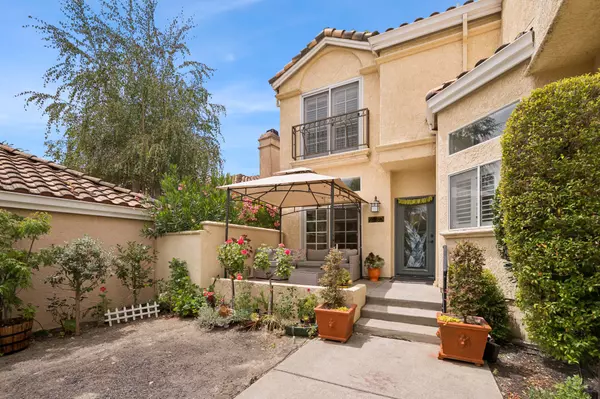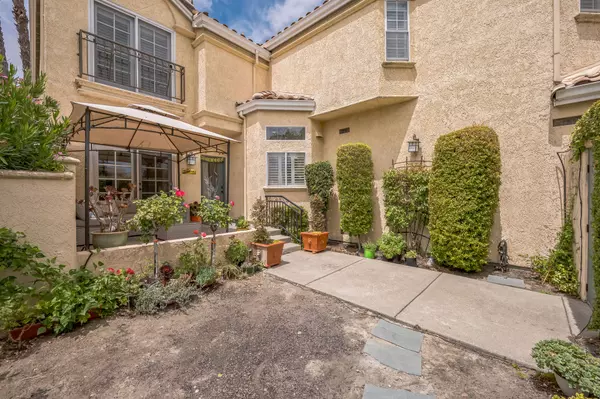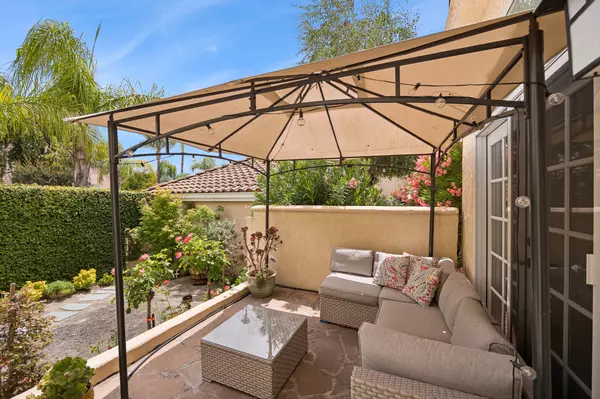REQUEST A TOUR If you would like to see this home without being there in person, select the "Virtual Tour" option and your agent will contact you to discuss available opportunities.
In-PersonVirtual Tour

$ 1,799,000
Est. payment /mo
Coming Soon
215 Majorca Dr San Ramon, CA 94582-4594
4 Beds
2.5 Baths
2,326 SqFt
UPDATED:
Key Details
Property Type Single Family Home
Listing Status Coming Soon
Purchase Type For Sale
Square Footage 2,326 sqft
Price per Sqft $773
Bedrooms 4
Full Baths 2
Half Baths 1
Year Built 1990
Lot Size 3,200 Sqft
Property Description
This is the home you've been dreaming about! Located in the highly-sought after gated community of Canyon Lake with Canyon Lakes Golf Course winding throughout. Built in the Echo Ridge neighborhood in Canyon Lake, this stunning renovated home has Mediterranean charm with modern luxury, offering an exquisite living experience from the moment you step inside.
Designed with an enclosed private courtyard entry. The courtyard has beautiful landscaping lush greenery and a spacious patio perfect for enjoying morning coffee or hosting a dinner party. The front decorative glass front door greets you as you enter the home. You'll find plenty of upgrades & updates inside this amazing home like Luxury Wood-Like Plank Vinyl Tile Flooring throughout (no carpeting!).
The formal dining room is off to the right features trey ceilings, modern light fixture with beautiful ceiling medallion, and double French doors leading to the front courtyard for dining al fresco.
The large formal living room has custom built-in storage cabinets, electric fireplace, ceiling fan, lots of windows overlooking the backyard patio. The gourmet kitchen is a chef's dream with a large center island, granite countertops, top of the line appliances including a built-in gas range, built-in double ovens, and refrigerator. You'll find plenty of cabinet space for storage, newer double sink, and wine refrigerator for chilling your favorite bottles.
This floorplan has a large downstairs bedroom that's perfect for guests or family with tall windows brining in lots of natural light, has a spacious closet and a cozy reading nook. The updated powder room downstairs has stylish modern vanity and hardware.
You will find plenty of room to relax upstairs with a large family room space that's perfect for watching movies, playing games or entertaining. With a skylight and numerous windows brining in lots of natural light, this family room is inviting and charming.
The primary bedroom suite has a private Juliet balcony that overlooks the courtyard and a large custom designed walk-in closet. The attached ensuite bathroom features a jacuzzi jetted tub, dual sink vanity, separate water closet and a separate shower. It's a true spa-like retreat!
There are two additional bedrooms upstairs. The 1st bedroom has a private Juliet balcony overlooking the courtyard and has a door leading directly into the hall bathroom. The 2nd bedroom has a skylight and cozy sitting nook. The hall bathroom has a shower/tub combo.
The backyard can be accessed through the living room or the kitchen. This peaceful retreat has a charming pergola with a bench swing, patio and landscaping. The attached two car garage has direct access to the kitchen and extra storage.
Don't miss this one-of-a-kind home in Echo Ridge! HOA amenities include tennis courts, pool, spa, clubhouse & more. Convenient location minutes from restaurants, shopping, freeways, City Center, Bishop Ranch & more!
Designed with an enclosed private courtyard entry. The courtyard has beautiful landscaping lush greenery and a spacious patio perfect for enjoying morning coffee or hosting a dinner party. The front decorative glass front door greets you as you enter the home. You'll find plenty of upgrades & updates inside this amazing home like Luxury Wood-Like Plank Vinyl Tile Flooring throughout (no carpeting!).
The formal dining room is off to the right features trey ceilings, modern light fixture with beautiful ceiling medallion, and double French doors leading to the front courtyard for dining al fresco.
The large formal living room has custom built-in storage cabinets, electric fireplace, ceiling fan, lots of windows overlooking the backyard patio. The gourmet kitchen is a chef's dream with a large center island, granite countertops, top of the line appliances including a built-in gas range, built-in double ovens, and refrigerator. You'll find plenty of cabinet space for storage, newer double sink, and wine refrigerator for chilling your favorite bottles.
This floorplan has a large downstairs bedroom that's perfect for guests or family with tall windows brining in lots of natural light, has a spacious closet and a cozy reading nook. The updated powder room downstairs has stylish modern vanity and hardware.
You will find plenty of room to relax upstairs with a large family room space that's perfect for watching movies, playing games or entertaining. With a skylight and numerous windows brining in lots of natural light, this family room is inviting and charming.
The primary bedroom suite has a private Juliet balcony that overlooks the courtyard and a large custom designed walk-in closet. The attached ensuite bathroom features a jacuzzi jetted tub, dual sink vanity, separate water closet and a separate shower. It's a true spa-like retreat!
There are two additional bedrooms upstairs. The 1st bedroom has a private Juliet balcony overlooking the courtyard and has a door leading directly into the hall bathroom. The 2nd bedroom has a skylight and cozy sitting nook. The hall bathroom has a shower/tub combo.
The backyard can be accessed through the living room or the kitchen. This peaceful retreat has a charming pergola with a bench swing, patio and landscaping. The attached two car garage has direct access to the kitchen and extra storage.
Don't miss this one-of-a-kind home in Echo Ridge! HOA amenities include tennis courts, pool, spa, clubhouse & more. Convenient location minutes from restaurants, shopping, freeways, City Center, Bishop Ranch & more!
Location
State CA
County Contra Costa
Listed by Rama Mehra • Asante Realty


