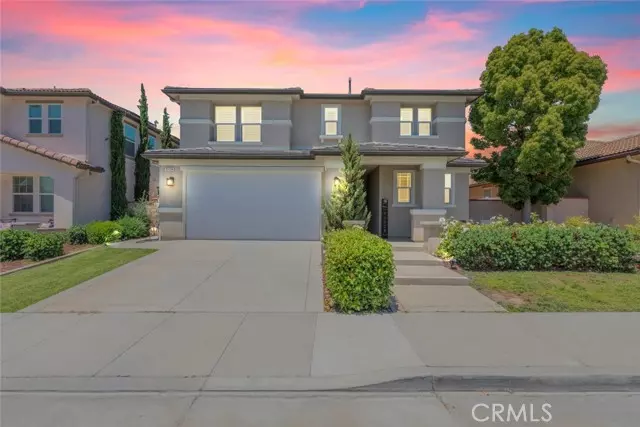REQUEST A TOUR If you would like to see this home without being there in person, select the "Virtual Tour" option and your agent will contact you to discuss available opportunities.
In-PersonVirtual Tour
Listed by Jacqueline Steed • Jackie Steed, Broker
$ 899,000
Est. payment /mo
Open Sat 12PM-3PM
31134 Maverick Lane Temecula, CA 92591
3 Beds
3 Baths
2,816 SqFt
OPEN HOUSE
Sat Aug 02, 12:00pm - 3:00pm
UPDATED:
Key Details
Property Type Single Family Home
Sub Type Detached
Listing Status Active
Purchase Type For Sale
Square Footage 2,816 sqft
Price per Sqft $319
MLS Listing ID CRSW25161363
Bedrooms 3
Full Baths 2
HOA Fees $290/mo
HOA Y/N Yes
Year Built 2013
Lot Size 6,098 Sqft
Property Sub-Type Detached
Source Datashare California Regional
Property Description
Popular floorplan located in the gated community of Roripaugh Ranch offering over 2,800 sq. ft. with 3 bedrooms + a flex space/office downstairs that can be used as a bedroom, 2.5 baths, and a spacious loft. The open-concept layout downstairs features a large kitchen, dining area, and great room—ideal for entertaining. A 16-foot bifold door expands the great room into the covered California Room, blending indoor/outdoor living. The kitchen is upgraded with shaker cabinetry, quartz counters, subway tile backsplash, and stainless steel appliances. At the front of the home, you'll find a private flexspace, bedroom/office with a walk-in closet and a nearby powder room. Upstairs includes a large loft, two secondary bedrooms, full bath, laundry room, and an impressive primary suite with stunning northern mountain views. The primary bedroom opens to a large private deck for enjoying panoramic scenery. Windows have been updated with modern shutters and solar is paid off!! The backyard is thoughtfully landscaped with multiple areas to entertain, including a 12x12 gazebo and covered California Room. No rear neighbors and plenty of space for a future pool. Residents enjoy resort-style amenities: clubhouse, 24/7 fitness center, pool, spa, tennis and basketball courts, private walking trail
Location
State CA
County Riverside
Interior
Heating Central
Cooling Central Air
Fireplaces Type Family Room
Fireplace Yes
Laundry Laundry Room
Exterior
Garage Spaces 3.0
Amenities Available Playground, Pool, Spa/Hot Tub, Picnic Area
View None
Handicap Access None
Private Pool false
Building
Lot Description Street Light(s), Storm Drain
Story 2
Water Public
Schools
School District Temecula Valley Unified

© 2025 BEAR, CCAR, bridgeMLS. This information is deemed reliable but not verified or guaranteed. This information is being provided by the Bay East MLS or Contra Costa MLS or bridgeMLS. The listings presented here may or may not be listed by the Broker/Agent operating this website.





