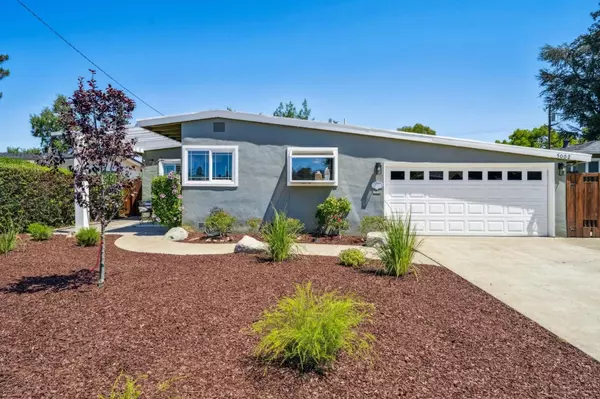REQUEST A TOUR If you would like to see this home without being there in person, select the "Virtual Tour" option and your agent will contact you to discuss available opportunities.
In-PersonVirtual Tour
Listed by Amy McCafferty • Golden Gate Sotheby's International Realty
$ 2,188,000
Est. payment /mo
Open Sat 2PM-4PM
5002 Elester Drive San Jose, CA 95124
3 Beds
2 Baths
1,573 SqFt
Open House
Sat Aug 23, 2:00pm - 4:00pm
Sun Aug 24, 2:00pm - 4:00pm
Wed Aug 20, 10:00am - 12:00pm
UPDATED:
Key Details
Property Type Single Family Home
Sub Type Detached
Listing Status Active
Purchase Type For Sale
Square Footage 1,573 sqft
Price per Sqft $1,390
MLS Listing ID ML82015853
Bedrooms 3
Full Baths 2
HOA Y/N No
Year Built 1955
Lot Size 8,060 Sqft
Property Sub-Type Detached
Source Datashare MLSListings
Property Description
This inviting updated single story home on neighborly street is a perfect balance of style and comfort! Enjoy the convenient location, just minutes from Los Gatos, top-rated schools, shopping and dining, and highways 17/85. Newly manicured front landscaping creates a warm welcome to the inviting front entry. Inside, a lovely interior unfolds. The kitchen showcases tile countertops and ample natural lighting from the front yard. Tasteful wood cabinetry provides storage for all manner of cooking needs. The large center island includes a gas range and opens the kitchen to the family room creating a seamless flow for gatherings. The charming living room has vaulted ceiling and track lighting for ambiance. Natural light floods the space through the large skylight centered in the family room, enhancing the beauty of the stone surround fireplace. Located down the hall are the three bedrooms including the primary suite. Two bedrooms share the hall bathroom, which enjoys tile floors and a spacious shower. At the end of the hall is the primary suite and adjoining bathroom enjoying a tile vanity and stall shower. Perfect for entertaining, the expansive rear yard has an elevated patio surrounded by mature landscaping for privacy, perfect to create your own oasis.
Location
State CA
County Santa Clara
Interior
Heating Forced Air
Cooling Central Air
Fireplaces Type Gas Starter
Fireplace Yes
Exterior
Garage Spaces 2.0
Private Pool false
Building
Story 1
Water Public
Schools
School District Campbell Unified School District, Union Elementary School District

© 2025 BEAR, CCAR, bridgeMLS. This information is deemed reliable but not verified or guaranteed. This information is being provided by the Bay East MLS or Contra Costa MLS or bridgeMLS. The listings presented here may or may not be listed by the Broker/Agent operating this website.





