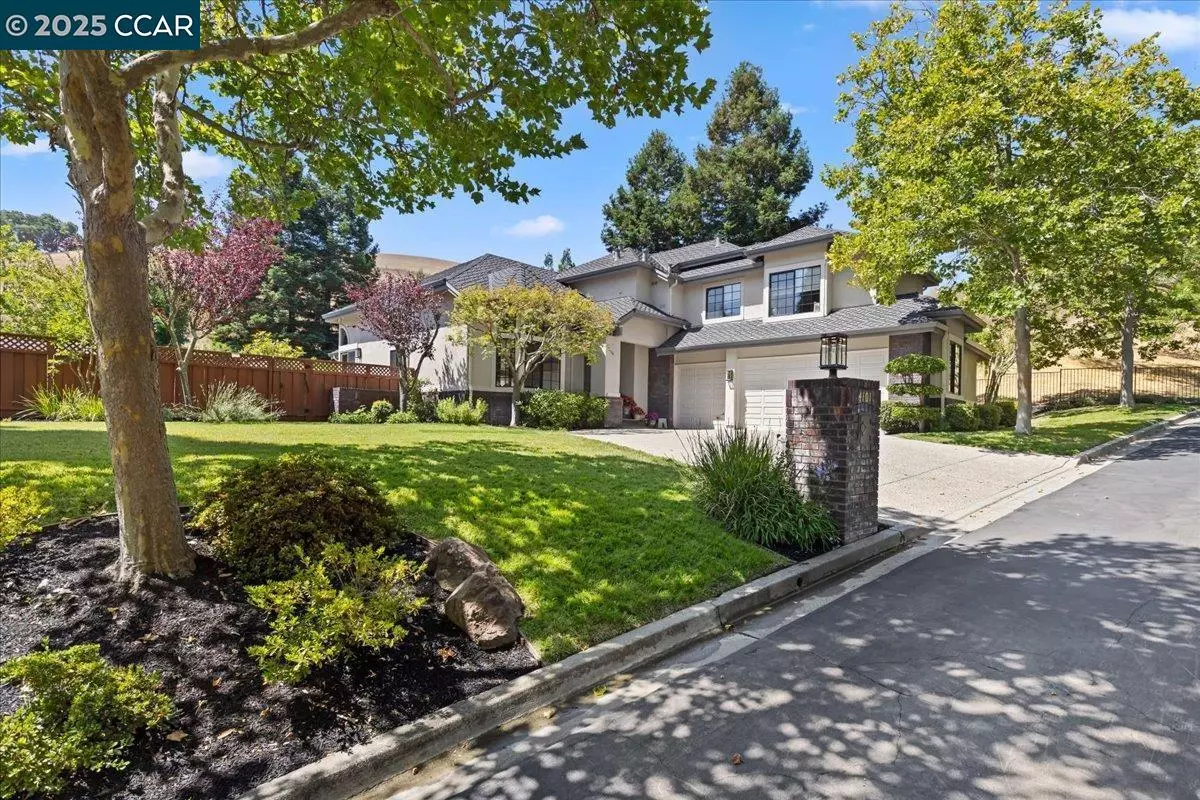4101 Fox Creek Ct Danville, CA 94506
5 Beds
3 Baths
3,500 SqFt
Open House
Sun Aug 24, 1:30pm - 4:00pm
UPDATED:
Key Details
Property Type Single Family Home
Sub Type Detached
Listing Status Active
Purchase Type For Sale
Square Footage 3,500 sqft
Price per Sqft $828
Subdivision Blackhawk Country Club
MLS Listing ID 41107137
Bedrooms 5
Full Baths 2
HOA Fees $200/mo
HOA Y/N Yes
Year Built 1986
Lot Size 0.390 Acres
Property Sub-Type Detached
Source CONTRA COSTA
Property Description
Location
State CA
County Contra Costa
Interior
Heating Zoned
Cooling Central Air
Flooring Hardwood, Linoleum, Carpet
Fireplaces Number 2
Fireplaces Type Family Room, Gas Starter, Master Bedroom
Fireplace Yes
Window Features Double Pane Windows,Screens,Window Coverings
Appliance Dishwasher, Gas Range, Microwave, Oven, Range, Refrigerator, Self Cleaning Oven, Trash Compactor, Gas Water Heater
Laundry Hookups Only, Laundry Room, Cabinets, Sink
Exterior
Garage Spaces 3.0
Pool Gas Heat, In Ground, Pool Cover, Outdoor Pool
Amenities Available Greenbelt, Playground, Gated, Barbecue, BBQ Area, Dog Park, Park, Picnic Area, Trail(s)
View Hills
Private Pool true
Building
Lot Description Court, Secluded, Sloped Up, Back Yard, Curb(s), Front Yard, Landscaped, Sprinklers In Rear
Story 2
Foundation Raised
Water Public
Architectural Style Traditional
Schools
School District San Ramon Valley (925) 552-5500, San Ramon Valley (925) 552-5500
Others
HOA Fee Include Common Area Maint,Management Fee,Reserves,Security/Gate Fee






