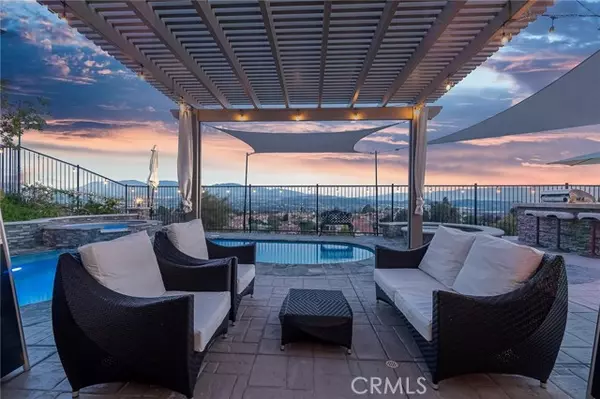REQUEST A TOUR If you would like to see this home without being there in person, select the "Virtual Tour" option and your agent will contact you to discuss available opportunities.
In-PersonVirtual Tour
Listed by Marije Kruythoff • Redfin Corporation
$ 1,150,000
Est. payment /mo
Active
20256 Dorothy Street Saugus (santa Clarita), CA 91350
5 Beds
3 Baths
2,701 SqFt
UPDATED:
Key Details
Property Type Single Family Home
Sub Type Detached
Listing Status Active
Purchase Type For Sale
Square Footage 2,701 sqft
Price per Sqft $425
MLS Listing ID CRBB25173142
Bedrooms 5
Full Baths 3
HOA Fees $95/mo
HOA Y/N Yes
Year Built 2011
Lot Size 9,684 Sqft
Property Sub-Type Detached
Source Datashare California Regional
Property Description
Welcome to 20256 Dorothy Street, a resort-style view home in the heart of Saugus, Santa Clarita. This former model residence has been meticulously upgraded and thoughtfully designed to deliver modern comfort, timeless style, and ultimate functionality. Every corner reflects true pride of ownership, offering a lifestyle that feels like a year-round vacation. Step inside and you’ll be greeted by an open-concept layout flooded with natural light. Expansive windows draw your eyes to the backyard paradise, where a custom pool and spa create the centerpiece of an entertainer’s dream. Cascading waterfalls, color-changing lights, and smartphone-integrated controls bring luxury resort living right to your own home. Multiple seating areas, a fire pit, and an outdoor kitchen with built-in BBQ, sink, and refrigerator make entertaining effortless. The side yard provides versatility, with space for a dog run or play area, and currently includes a removable playground. From this private perch, you’ll even enjoy breathtaking fireworks and sweeping valley views. Inside, the first floor features a desirable guest suite with walk-in closet and full bathroom, perfect for extended stays or multi-generational living. The chef’s kitchen offers granite counters, stainless steel appliances, doubl
Location
State CA
County Los Angeles
Interior
Heating Solar, Central
Cooling Central Air
Flooring Wood
Fireplaces Type None
Fireplace No
Appliance Gas Range, Refrigerator
Laundry Dryer, Washer, Inside
Exterior
Garage Spaces 2.0
Amenities Available Other
View City Lights, Mountain(s), Panoramic
Private Pool true
Building
Lot Description Back Yard
Story 2
Water Public
Schools
School District William S. Hart Union High
Others
HOA Fee Include Management Fee

© 2025 BEAR, CCAR, bridgeMLS. This information is deemed reliable but not verified or guaranteed. This information is being provided by the Bay East MLS or Contra Costa MLS or bridgeMLS. The listings presented here may or may not be listed by the Broker/Agent operating this website.





