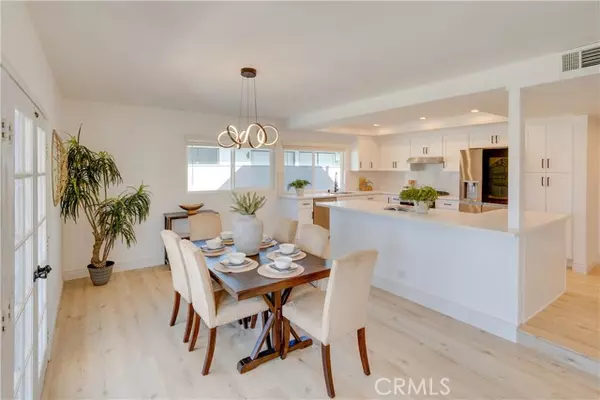
8841 Monte Vista St Rancho Cucamonga, CA 91701
4 Beds
3 Baths
2,406 SqFt
Open House
Wed Oct 15, 4:00pm - 6:00pm
Thu Oct 16, 4:00pm - 6:00pm
Sat Oct 18, 12:00pm - 3:00pm
Sun Oct 19, 1:00pm - 4:00pm
UPDATED:
Key Details
Property Type Single Family Home
Sub Type Detached
Listing Status Active
Purchase Type For Sale
Square Footage 2,406 sqft
Price per Sqft $373
MLS Listing ID CRPW25184693
Bedrooms 4
Full Baths 3
HOA Y/N No
Year Built 1968
Lot Size 7,560 Sqft
Property Sub-Type Detached
Source Datashare California Regional
Property Description
Location
State CA
County San Bernardino
Interior
Heating Central
Cooling Ceiling Fan(s), Central Air
Flooring Vinyl
Fireplaces Type Family Room, Gas Starter, Living Room
Fireplace Yes
Window Features Double Pane Windows
Appliance Dishwasher
Laundry In Garage, Other
Exterior
Garage Spaces 2.0
Pool Gas Heat, In Ground
Amenities Available Park
View Mountain(s), Other
Handicap Access None
Private Pool true
Building
Lot Description Level, Other, Back Yard, Street Light(s)
Story 2
Foundation Slab
Water Public
Architectural Style Traditional
Schools
School District Alta Loma







