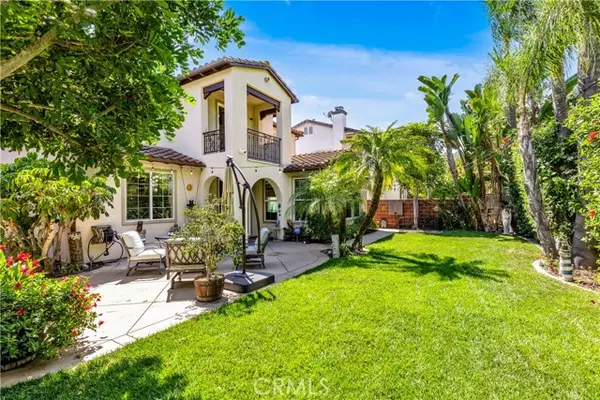
27 Ardennes Drive Ladera Ranch, CA 92694
4 Beds
3 Baths
3,020 SqFt
UPDATED:
Key Details
Property Type Single Family Home
Sub Type Detached
Listing Status Active Under Contract
Purchase Type For Sale
Square Footage 3,020 sqft
Price per Sqft $595
MLS Listing ID CROC25172658
Bedrooms 4
Full Baths 3
HOA Fees $287/mo
HOA Y/N Yes
Year Built 2003
Lot Size 6,041 Sqft
Property Sub-Type Detached
Source Datashare California Regional
Property Description
Location
State CA
County Orange
Interior
Heating Forced Air, Natural Gas, Central
Cooling Ceiling Fan(s), Central Air
Flooring Tile, Carpet, Wood
Fireplaces Type Family Room, Gas
Fireplace Yes
Window Features Double Pane Windows,Screens
Appliance Dishwasher, Double Oven, Gas Range, Microwave, Self Cleaning Oven, Gas Water Heater
Laundry Laundry Room, Other, Inside
Exterior
Garage Spaces 3.0
Pool None
Amenities Available Clubhouse, Playground, Pool, Spa/Hot Tub, Tennis Court(s), Other, Barbecue, Dog Park, Picnic Area, Trail(s)
View Trees/Woods, Other
Private Pool false
Building
Lot Description Level, Other, Landscaped, Street Light(s), Storm Drain
Story 2
Foundation Slab
Water Public
Architectural Style Mediterranean
Schools
School District Capistrano Unified







