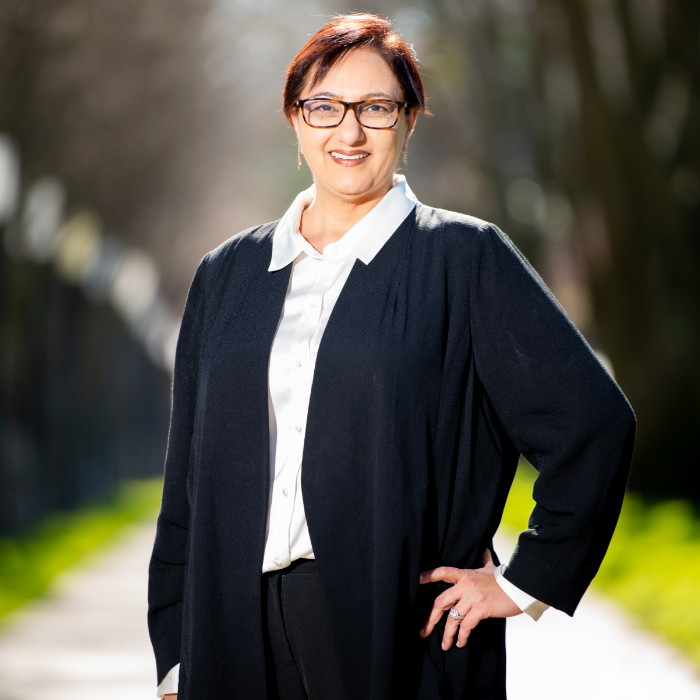
5900 High St Clayton, CA 94517
4 Beds
3 Baths
2,681 SqFt
UPDATED:
Key Details
Property Type Single Family Home
Sub Type Detached
Listing Status Active
Purchase Type For Sale
Square Footage 2,681 sqft
Price per Sqft $503
Subdivision Not Listed
MLS Listing ID 41112883
Bedrooms 4
Full Baths 3
HOA Y/N No
Year Built 1968
Lot Size 0.690 Acres
Property Sub-Type Detached
Source CONTRA COSTA
Property Description
Location
State CA
County Contra Costa
Interior
Heating Forced Air
Cooling Central Air, Whole House Fan
Flooring Tile, Carpet, Wood
Fireplaces Number 2
Fireplaces Type Gas Starter, Pellet Stove
Fireplace Yes
Appliance Dishwasher, Gas Range, Microwave, Oven, Refrigerator
Laundry Laundry Room
Exterior
Garage Spaces 2.0
Pool None
View Hills, Mt Diablo, Panoramic
Private Pool false
Building
Lot Description Premium Lot
Story 1
Water Public
Architectural Style Ranch







