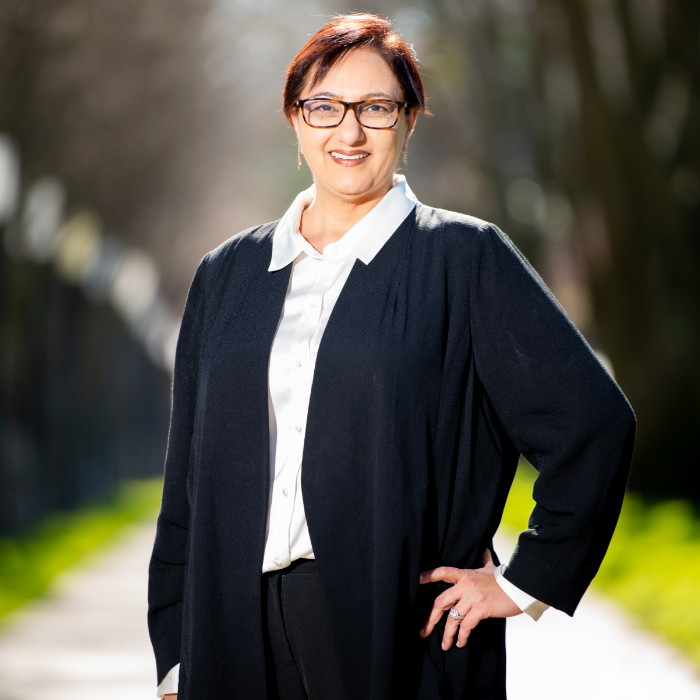REQUEST A TOUR If you would like to see this home without being there in person, select the "Virtual Tour" option and your agent will contact you to discuss available opportunities.
In-PersonVirtual Tour

Listed by Carmen Tang • Compass
$ 1,298,000
Est. payment /mo
Open Tue 10AM-12PM
398 Ardendale Drive Daly City, CA 94014
3 Beds
3 Baths
1,860 SqFt
Open House
Tue Oct 07, 10:00am - 12:00pm
Sat Oct 11, 2:00pm - 4:00pm
Sun Oct 12, 2:00pm - 4:00pm
UPDATED:
Key Details
Property Type Single Family Home
Sub Type Detached
Listing Status Active
Purchase Type For Sale
Square Footage 1,860 sqft
Price per Sqft $697
MLS Listing ID ML82023732
Bedrooms 3
Full Baths 3
HOA Y/N No
Year Built 1963
Lot Size 5,896 Sqft
Property Sub-Type Detached
Source Datashare MLSListings
Property Description
Welcome to 398 Ardendale Drive, a charming single-family home in the Southern Hill neighborhood of Daly City. This residence combines comfort with modern conveniences, featuring panoramic city views and a cozy fireplace in the living room. Inside, discover 1,860 square feet of thoughtfully designed space with three bedrooms and three full bathrooms. Natural light fills the home, creating a warm, inviting atmosphere. The open kitchen is equipped with stainless steel appliances, a gas stove, chef's island, and ample storage. The property includes a private terrace, deck, and garden, perfect for outdoor enjoyment. This home has been fully renovated and offers additional features like central heating, dual pane windows, and a luxurious primary ensuite with a separate shower and tub. Situated on a 5,896 square foot lot, there's plenty of outdoor space for gardening or recreation. Located in Southern Hill, you'll have easy access to local amenities, transportation, and scenic parks and San Bruno Mountain State& County Park Trail. Make 398 Ardendale Drive your dream home. Schedule a viewing today to explore the possibilities this wonderful property offers.
Location
State CA
County San Mateo
Interior
Heating Forced Air
Cooling None
Fireplaces Type Living Room
Fireplace Yes
Appliance Dishwasher
Exterior
Garage Spaces 2.0
Private Pool false
Schools
School District Jefferson Union High, Brisbane Elementary

© 2025 BEAR, CCAR, bridgeMLS. This information is deemed reliable but not verified or guaranteed. This information is being provided by the Bay East MLS or Contra Costa MLS or bridgeMLS. The listings presented here may or may not be listed by the Broker/Agent operating this website.






