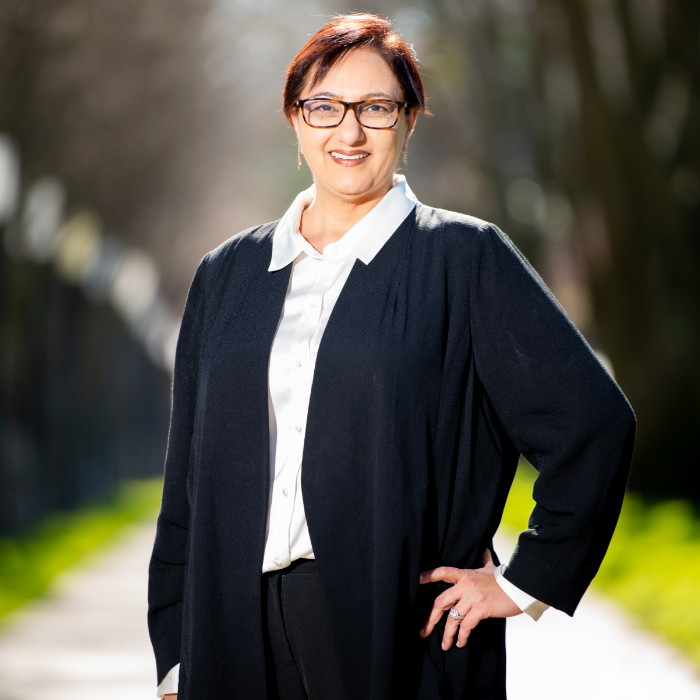REQUEST A TOUR If you would like to see this home without being there in person, select the "Virtual Tour" option and your agent will contact you to discuss available opportunities.
In-PersonVirtual Tour

Listed by Amy Sandoval • The Real Brokerage, Inc.
$ 1,150,000
Est. payment /mo
Open Sat 1PM-4PM
11179 Summerside Rancho Cucamonga, CA 91737
5 Beds
3 Baths
3,369 SqFt
Open House
Sat Oct 18, 1:00pm - 4:00pm
Sun Oct 19, 12:00pm - 3:00pm
UPDATED:
Key Details
Property Type Single Family Home
Sub Type Detached
Listing Status Active
Purchase Type For Sale
Square Footage 3,369 sqft
Price per Sqft $341
MLS Listing ID CRCV25235848
Bedrooms 5
Full Baths 3
HOA Y/N No
Year Built 1990
Lot Size 8,200 Sqft
Property Sub-Type Detached
Source Datashare California Regional
Property Description
Exceptional elegance defines this custom pool home nestled in one of Rancho Cucamonga's most prestigious neighborhoods. Offering approximately 3,487 sq. ft. of living space, this elegant residence was crafted with exceptional attention to detail and quality finishes throughout. The stunning curb appeal is enhanced by beautifully manicured landscaping, fragrant rose bushes, and intricate paver work that lead to striking wrought iron double doors. Inside, you'll find an inviting floor plan filled with natural light, rounded corners, crown molding, high ceilings, and timeless tile flooring. The formal living and dining rooms are ideal for entertaining, while granite pony walls define the spaces without sacrificing the open feel. At the heart of the home is a true chef's kitchen showcasing an expansive island with exotic granite, custom soft-close cabinetry, and premium stainless steel appliances-all included. Highlights include a built-in refrigerator and freezer, commercial-grade range with pot filler, warming drawer, trash compactor, and walk-in pantry. The adjacent family room offers a stately fireplace and built-in speakers, creating a warm yet sophisticated gathering space. The first floor also features a private guest bedroom and a full bath with a walk-in shower, plus a well-
Location
State CA
County San Bernardino
Interior
Heating Central
Cooling Ceiling Fan(s), Central Air, Other
Flooring Laminate, Tile, Wood
Fireplaces Type Family Room
Fireplace Yes
Appliance Refrigerator, Trash Compactor
Laundry Dryer, Washer, Inside
Exterior
Garage Spaces 3.0
View Mountain(s), Other
Private Pool true
Building
Story 2
Water Public
Schools
School District Chaffey Joint Union High

© 2025 BEAR, CCAR, bridgeMLS. This information is deemed reliable but not verified or guaranteed. This information is being provided by the Bay East MLS or Contra Costa MLS or bridgeMLS. The listings presented here may or may not be listed by the Broker/Agent operating this website.






