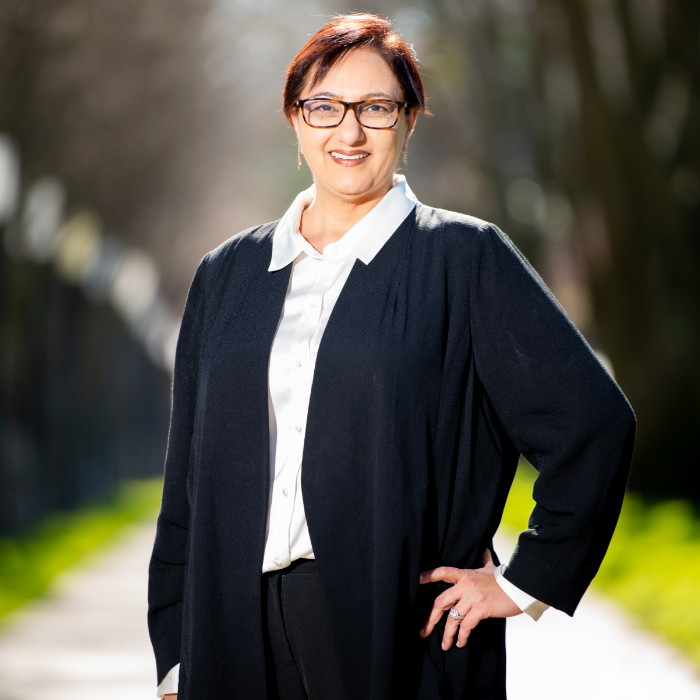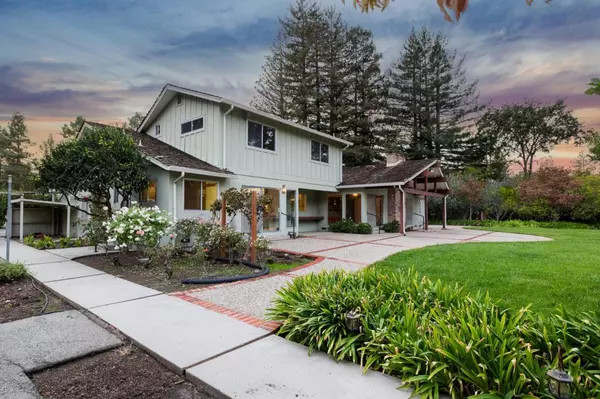REQUEST A TOUR If you would like to see this home without being there in person, select the "Virtual Tour" option and your agent will contact you to discuss available opportunities.
In-PersonVirtual Tour

Listed by Julie Baumann • Compass
$ 7,888,000
Est. payment /mo
Open Sat 2PM-4PM
57 Fairview Avenue Atherton, CA 94027
6 Beds
4 Baths
2,340 SqFt
Open House
Sat Oct 18, 2:00pm - 4:00pm
Sun Oct 19, 2:00pm - 4:00pm
UPDATED:
Key Details
Property Type Single Family Home
Sub Type Detached
Listing Status Active
Purchase Type For Sale
Square Footage 2,340 sqft
Price per Sqft $3,370
MLS Listing ID ML82025120
Bedrooms 6
Full Baths 3
HOA Y/N No
Year Built 1958
Lot Size 0.952 Acres
Property Sub-Type Detached
Source Datashare MLSListings
Property Description
WEST ATHERTON OPPORTUNITY - Private property of nearly one acre in a community known for its luxurious homes with resort-style amenities, expansive lots, exclusive privacy, and affluence, largely driven by proximity to major tech hubs, Stanford University, and venture capital firms on Sand Hill Road. Located on a quiet country lane with extravagant luxury real estate, 57 Fairview Avenue offers the utmost privacy on sun-swept grounds comprising a vintage, modified-ranch home, an expanse of lawn, tucked away pool, basketball court, garden beds, and majestic perimeter backdrop. Originally built in 1958, the home spans two levels, with a fireside living room, dining room, island kitchen with dining area, family room with a cathedral ceiling and fireplace, and 4 bedrooms downstairs, 2 upstairs. Synonymous with luxury living and architectural excellence, this high-end area has a reputation for being one of Silicon Valley's most prestigious communities, and is frequently listed among the most expensive zip codes in the United States. *A wealth of opportunity close to Downtown Menlo Park and Palo Alto restaurants, shopping and activities. Highly rated schools.
Location
State CA
County San Mateo
Interior
Heating Forced Air
Cooling Central Air
Flooring Laminate, Tile, Wood
Fireplaces Number 2
Fireplaces Type Family Room, Living Room
Fireplace Yes
Appliance Dishwasher
Exterior
Garage Spaces 2.0
Private Pool true
Building
Lot Description Level
Story 2
Water Public
Architectural Style Ranch
Schools
School District Sequoia Union High, Menlo Park City Elementary

© 2025 BEAR, CCAR, bridgeMLS. This information is deemed reliable but not verified or guaranteed. This information is being provided by the Bay East MLS or Contra Costa MLS or bridgeMLS. The listings presented here may or may not be listed by the Broker/Agent operating this website.






