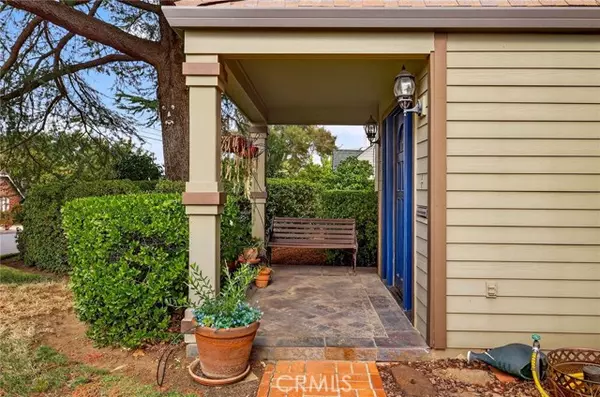REQUEST A TOUR If you would like to see this home without being there in person, select the "Virtual Tour" option and your agent will contact you to discuss available opportunities.
In-PersonVirtual Tour

Listed by Amy Nelms • Ballou Company
$ 599,500
Est. payment /mo
New
1481 Hammon Avenue Oroville, CA 95966
3 Beds
3 Baths
3,643 SqFt
UPDATED:
Key Details
Property Type Single Family Home
Sub Type Detached
Listing Status Active
Purchase Type For Sale
Square Footage 3,643 sqft
Price per Sqft $164
MLS Listing ID CRSN25247567
Bedrooms 3
Full Baths 2
HOA Y/N No
Year Built 1937
Lot Size 0.280 Acres
Property Sub-Type Detached
Source Datashare California Regional
Property Description
Located in a charming neighborhood just minutes from downtown Oroville you will find this gorgeous home that is an entertainer's dream! Built in 1937, this 3,643 square foot home features an open family space, indoor bar, large swimming pool, and outdoor kitchen. The large front living room has tall windows letting in plenty of natural light with views of the neighborhood and valley, hardwood floors, built-in bookcases and wood fireplace. The kitchen has been remodeled with newer floors, cabinets, counters, paint, appliances and lighting. The spacious family room is perfect for parties with a gas fireplace, bar, and glass doors that open to the pool area and landscaped backyard. Downstairs you will also find one bedroom, a remodeled bathroom and an office that could be used as a fourth bedroom. Don't miss the bonus room in the basement for guests or extra storage for your wine collection! Upstairs is the second bedroom, remodeled bathroom and roomy primary bedroom. This home also features an attached 2 car garage with loft for storage and a half bath for the pool area. Just a few minutes from Oroville Hospital, Oroville High School, the Brad Freeman Memorial Trail, the Oroville Dam and many other outdoor activities Oroville has to offer! Call to set up a private showing today.
Location
State CA
County Butte
Interior
Heating Wood Stove, Central
Cooling Central Air
Flooring Laminate, Tile, Carpet, Wood
Fireplaces Type Family Room, Gas, Living Room, Wood Burning
Fireplace Yes
Laundry In Garage
Exterior
Garage Spaces 2.0
Pool In Ground, Fenced
View Hills, Valley, Other
Private Pool true
Building
Lot Description Corner Lot, Landscaped
Story 2
Water Public
Schools
School District Oroville Union High

© 2025 BEAR, CCAR, bridgeMLS. This information is deemed reliable but not verified or guaranteed. This information is being provided by the Bay East MLS or Contra Costa MLS or bridgeMLS. The listings presented here may or may not be listed by the Broker/Agent operating this website.






