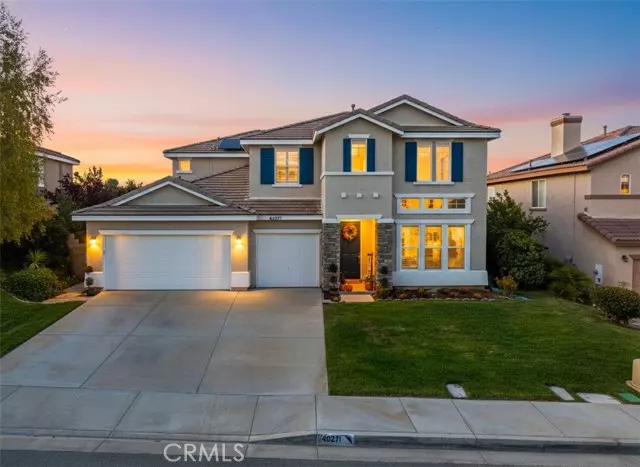
40271 Crestridge Palmdale, CA 93551
5 Beds
3 Baths
2,883 SqFt
Open House
Sun Nov 02, 1:00pm - 3:00pm
UPDATED:
Key Details
Property Type Single Family Home
Sub Type Detached
Listing Status Active
Purchase Type For Sale
Square Footage 2,883 sqft
Price per Sqft $225
MLS Listing ID CRSR25250238
Bedrooms 5
Full Baths 3
HOA Y/N No
Year Built 2002
Lot Size 7,064 Sqft
Property Sub-Type Detached
Source Datashare California Regional
Property Description
Location
State CA
County Los Angeles
Interior
Heating Central
Cooling Ceiling Fan(s), Central Air
Flooring Laminate, Tile, Carpet
Fireplaces Type Family Room
Fireplace Yes
Appliance Dishwasher, Gas Range, Microwave
Laundry Laundry Room
Exterior
Garage Spaces 3.0
Pool None
View Mountain(s)
Private Pool false
Building
Lot Description Cul-De-Sac, Back Yard, Street Light(s)
Story 2
Foundation Slab
Water Public
Architectural Style Traditional
Schools
School District Antelope Valley Union High







